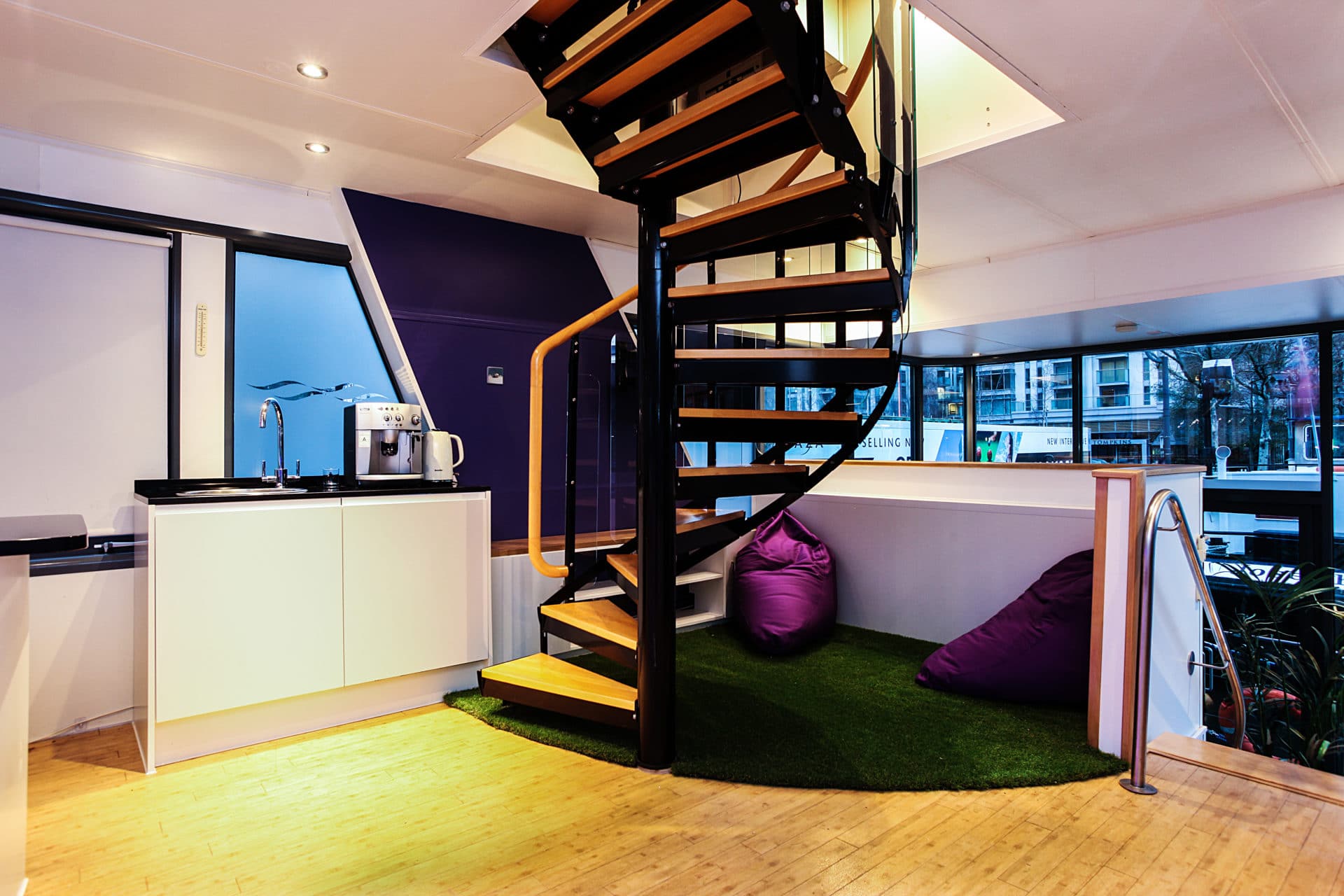As with many aspects of fit-out, time and effort spent at the early design stage helps avoid challenges further down the line. But with staircases, as Steve Menary reports, there are some situations that can only be worked out on-site.
On a pragmatic level, a staircase is a shortcut between floors, but it is also something that can add grandeur and create lightwells. The choice at the design stage is metal or timber.
“Metal staircases can look far more striking, overall,” said Michael Page, joint managing director of workplace consultant Saracen Interiors. “If you consider spiral staircases, they can provide a real focal point and create a lasting impression.
“Not only that, but metal staircases are stronger, so can take a more flexible approach to the design and do a lot more. They also generally cost much less and aren’t such a fire risk, as they are flame retardant.”
Timber is typical for domestic settings, while metal is usually specified on major commercial projects, such as Sea Containers on London’s Southbank, where fit-out specialist BW installed a brass and glass staircase designed by BDG architecture + design. BDG’s design at Sea Containers opened up large areas of space to produce an upmarket identity for the building, which is occupied by advertising giants Ogilvy.
“Metal treads and stairs can be noisy but are easy to assemble on-site. Essentially [they are] prefabricated off-site and then bolted together, or welded, which is a bit messier,” said BDG associate Toby Neilson.
At the Nine Elms Point mixed development for J Sainsbury in south London, a metal staircase within a 20-metre high atrium in the main entrance area was a major focal point but created countless challenges for specialist contractor Stanmore.
“I do believe that the architect wanted to make these stairs a rather chunky, robust structure which would not get lost in the atrium but rather dominate the space,” commented Martin Lukac, Stanmore’s senior contracts manager. “The main challenge began when the architect decided that these stairs should be floating on half landings without any support coming back to the floor, or ceiling for that matter.”
After these obstacles were resolved, the client requested wider landings, prompting a re-design. Once work started, Stanmore had to then contend with lack of space as the stairs connected all levels.
Mr Lukac continued: “There was not enough space for a spider crane, and the landing and stringers were too heavy for other lifting equipment available. We needed to re-think our strategy and start exploring the routes of good old-school installation.”
Stanmore used temporary bespoke scaffold to support the half landings, while ladder beams were used to take the weight of the first lower half landing. “The trick with this stair was that the landing need to be installed on some kind of support,” added Mr Lukac. Once this had been achieved, the strings were lifted and temporarily tack welded to the half landing and then fixed to the concrete floor and steel structure. Only then could permanent welding be carried out.
The project typifies the main issue with staircase installation, explained Mr Lukac, highlighting: “Generally, the biggest obstacles, or shall I say the ones which repeat most often, are the logistics and the actual buildability of the stairs within given site conditions.”
While designing and constructing a staircase can be problematic in a new-build project, installing a stair structure into an existing building is harder and can compromise the design vision.
Mr Neilson of BDG added: “A large stair can be very difficult to ‘insert’ into an existing building. This usually results in a lot of parts which need to be assembled on-site. This isn’t always the most cost-effective, or most beautiful, solution.
“Good understanding of the existing building and constraints is essential and working with good, experienced staircase manufacturers is invaluable – they can help foresee all sorts of issues and advise on the best way to design and construct.”
Structural loads and compromising an existing structure are main issues. Saracen’s Mr Page explained: “There is the issue of precision when it comes to cutting into the slab or the floor. Weight also has to be factored in as the integrity of the structure of the building is put at risk if the staircase weighs too much. You can’t use concrete and there is an overall preference for lightweight metal.
“Finally, each new staircase poses a potential fire risk between the two floors that it connects.”
The only solution is to design out problems before a staircase installation gets onto site.
Mr Page concluded: “We put a huge amount of time and effort into the early design stages to shore ourselves against budgetary problems that can occur from getting early calculations wrong. If you get the structural calculations correct at the design stage, the construction and fit-out stages will be far smoother and expectations can be managed all around.”
Few involved with the design and installation of staircases would disagree with that sentiment.


