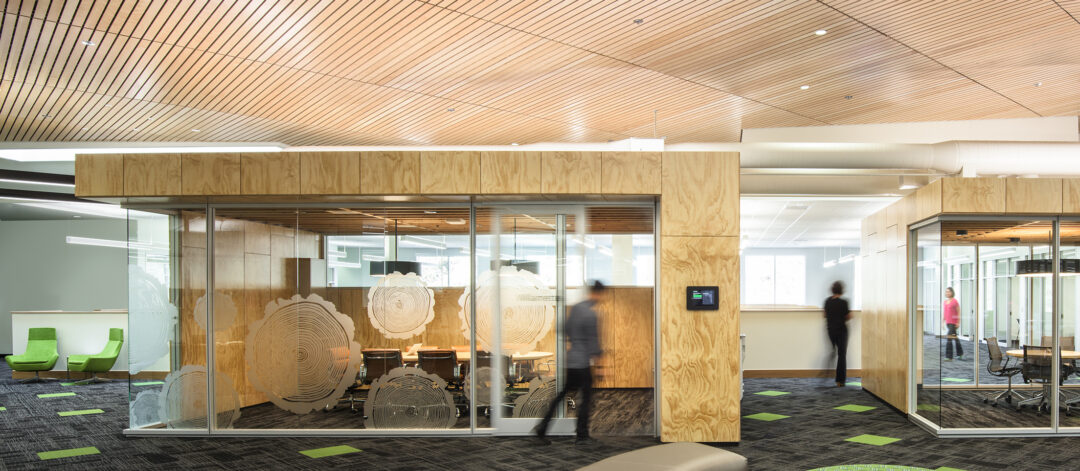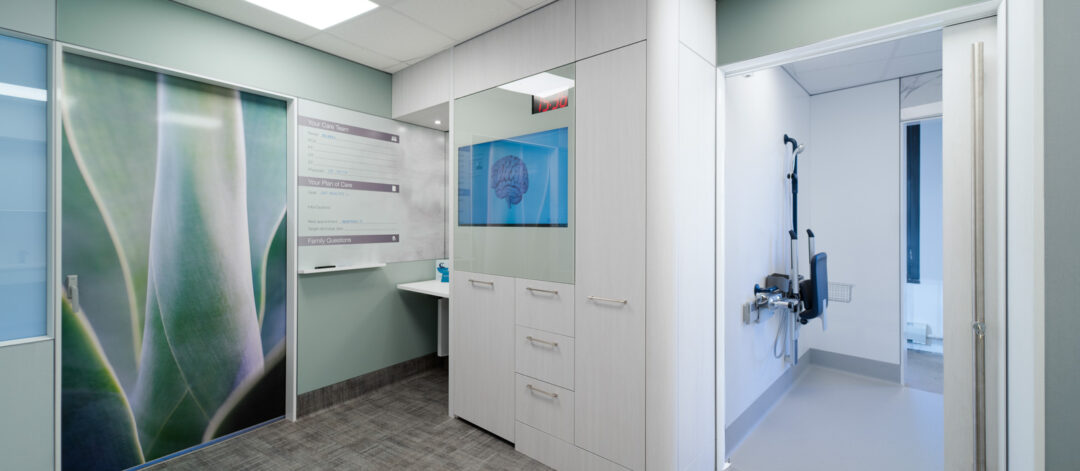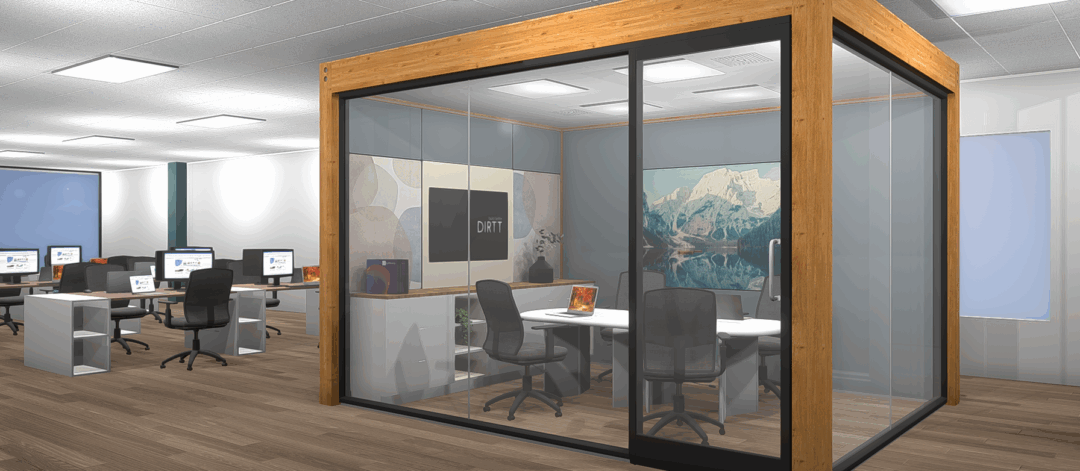AWallsz Prefabricated Solutions
Innovation overview and development
An overview of the sustainable innovation
Architectural Wallsz designs and installs specialist prefabricated wall systems for the healthcare, educational and the commercial sector. We use innovative offsite fabrication techniques to manufacture partitioning, allowing the walls to be fully relocatable and reconfigurable in line with any future changes to their application. This gives the product a longer lifespan, meaning the materials and fixings are prevented from entering landfill and reducing the overall lifespan cost.
How the innovation was developed, including effective collaboration, knowledge transfer and partnership along the project team
Architectural Wallsz are in partnership with a manufacturing company called DIRTT. DIRTT (an apt acronym for Do It Right This Time) are a company that have evaluated the method of construction of interior partitioning over the last 100 years and made the decision, as their name suggests, to do it better.
From the beginning, sustainability has been a core value, with over 80% of the materials being recycled and all being re-useable. The heart of our product philosophy is a construction system that uses a universal interface; by developing walls Designed for Manufacture and Assembly (DfMA) and constructed of interchangeable parts, the lifespan of the prefabricated system is maximised. Everything can be disassembled and reconfigured with minimal waste and disruption.
The use of new technologies, processes products or techniques or novel uses of existing ones
Architectural Wallsz marries technology and construction through a software called ICE. ICE is a unique programme that carries clients’ intent right through to jobsite installation; any changes made to the design can be instantly drawn in, automatically updating – in real time – a rendered 3D view, bill of materials, project cost and engineering/installation reports.
By using this software, clients can walk through their space, using Virtual Reality, make any changes, there and then, and also see what impact this has on the cost. This transparency and cost certainty means that changes are all made whilst still in the design stage, minimising the waste caused by last minute changes on site.
Once the client has finalised their design, the ICE software feeds the agreed drawing through to the factory to be manufactured. Install drawings are automatically created and every component in that file is numbered and quantified. Not only does this simplify the QC process, allowing us to identify any missing or damaged parts before the materials get to site, this information can all be fed into the reconfiguration design at a later date, maximising the re-use of what the client already has in their possession.
How does the innovation provide a more environmentally friendly approach for the industry
For every project that uses an AWallsz prefabricated wall solution, a calculated report is generated on the environmental statistics of the decision to do so. The impact is:
a. 3.12kg of waste is prevented from going to landfill, per square meter, based on a study completed by I.Ndukweand and Q.Yuan [Drywall (Gyproc Plasterboard) Recycling and Reuse as a Compost Bulking Agent in Canada and North America: A Review]
b. As a result of this, the reduction of Hydrogen Sulphide emissions can be calculated as gypsum in landfill releases ¼ of its weight in Hydrogen Sulphide.
c. The reduction in CO2 emissions is calculated based on 10% of plasterboard being cellulose and the use of a scientific equation then converts this to methane and CO2 during microbial breakdown.
d. The reduction in VOCs are calculated, assuming the alternative is standard paint requiring 2 coats, with 100g/litre VOC vs one coat of AWallsz’s no-VOC chromacoat formula.
e. The prefabricated system uses recycled content including denim as insulation. 1no pair of jeans is recycled for every 10 sq ft. of insulation.
f. 53% less kgCO2e is calculated based on CardnoEntrix “LCA for denim fiber recycled cotton insulation”
How does the innovation provide an improvement in social value
Architectural Wallsz’s primary focus for the use of their prefabricated wall system has been to develop single-patient, negatively pressurised rooms within existing hospital bays. It was reported by the National Institute for Health and Care Excellence (NICE) that 300,000 patients acquire an infection whilst receiving care within the NHS every year. To combat this, AWallsz has been supplying anti-microbial partitioning solutions, for UK hospitals, that provide physical barriers between patients without compromising on visibility, light, fresh air, and space. The materials used for these walls are durable, cleanable, non-porous and, with the inclusion of infection prevention gaskets, seamless. By negatively pressurising the rooms, the system protects patients and clinicians from airborne viruses inside the pod.
The partially glazed partitions allow for full visibility of patients, so as not to increase staffing pressures, whilst also allowing for natural light and minimising the feeling of isolation amongst patients.
Whilst patient privacy and infection control is a priority in the development of single-patient rooms, the AWallsz solution also offers a counter-balance of promoting mental wellbeing and socialisation. The glazed system allows for visibility of other patients and staff, along with the optional inclusion of cleanable graphic wall panels and seamless, integrated AV systems.
How does this innovation influence future specifications to improve sustainability
Whether it is in Healthcare, Education, Commercial or any other industry, the drive towards the use of sustainable, modern methods of construction is one that is becoming increasingly difficult to disregard. Architectural Wallsz has introduced to the market a solution that:
a. Allows the client to visualise the outcome of their specification and make any changes, there and then, prior to any materials being cut, reducing the amount of immediate waste,
b. Is manufactured off-site, minimising installation time spent on site,
c. Uses a large amount of recycled materials,
d. And is fully reusable and reconfigurable, maximising its overall lifespan which, in turn, reduces landfill waste and saves on future costs.
These are all elements that should be considered when investing in the development or redevelopment of an interior fit-out project.




