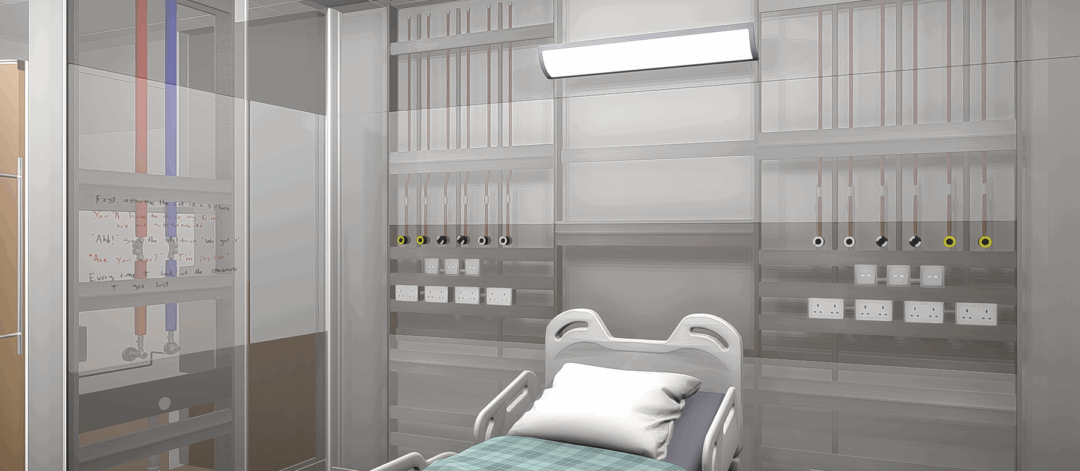Fire Rated Back-to-Back Headwall
Innovation overview and development
Provide an overview of the product
The Innovative Product is a prefabricated, configurable Medical Gas Headwall that has an EI60 Fire Rating under BS EN 1364-1.
The Fire wall is comprised of a 30mm fire board septum, sandwiched between two 100mm prefabricated panelised walls which are fitted with internal power, data and medical gas containment. This solution was developed to accommodate back-to-back patient headwalls with a fire rating requirement of 60 minutes and below. The panelised wall system is made up of pre-constructed aluminium frames, with the cavity-fed services and fire resistant insulation installed off-site, and finished with 3D laminated MDF boards. The 30mm fire septum is formed of two layers of 15mm fire board, stabilised by custom fabricated steel ‘T’ and ‘U’ Sections.
How the new product was developed, including effective collaboration, knowledge transfer and partnership along the project team
AWallsz offer a unique innovative system in their adaptable, multi-trade partitioning, that can be reused and reconfigured many times throughout their life, they are pre-finished and pre-plumbed off-site, meaning installation is quick and clean, and access into the walls for maintenance and adjustments are simple and hassle-free. The system accommodates the unforeseeable future advances and adaptations an organisation faces throughout their life, whether it be evolution of space requirements, design trends, or advancement of integrated services and technologies. The one thing it was missing was a UK Fire Resistance certification, beyond EN13501-1 Reaction to Fire Classifications.
AWallsz wanted to retain as much of the multifaceted features of the system as was attainable, when testing it for EN 1634-1 Fire Resistance. That meant including pre-plumed internal services such as medical gases, power and data, as well as its modular, reconfigurable nature and wide range of healthcare-grade laminate finishes.
Throughout the design development, AWallsz consulted fire experts, NHS Estates and Facilities Teams, Architects and the Manufacturers of the system to ensure the Fire Rated solution was providing all the necessary requirements of a high performing, compliant bedhead wall, at its most onerous operation. Throughout the design process, multiple fire experts were consulted to advise on how AWallsz can build the wall in line with the requirements set out in BS EN 1363-1 to maximise their direct field of application. With the plan to test such an innovative system, much of the advice received was speculative, with some experts saying an extended field of application would not objectively be producible, due to the lack of precedent off of which to base their assessments. The end result was formed of a combination of BS EN 1363-1 guidance – such as leaving a free end, adjacent to full-width panels with power modules within 500mm from the top of the structure etc. – and realistic on-site applications in their most onerous configuration – based on an ICU bedhead, specified in the Government’s Health Technical Memoranda (HTM) Guidance.
How might this product have an influence on the specification
There has not been a fire wall tested to include medical gas containment within the cavity of the walls before. This allows Hospitals and Healthcare facilities to provide greater levels of fire protection, without needing to face fix bulky and germ-harbouring trunking beside the patient heads.
The Back-to-Back Headwall offers 60 minutes of fire rating and up to 63RwdB acoustic performance, at an overall thickness of 260mm. To offer a comparably performing system, prior to the development of the AWallsz Fire Wall, this would have required a 180mm double boarded drywall with 93mm bedhead trunking, surface-mounted either side, amounting to 366mm thickness overall. This 100mm space saving, applied throughout the floorplate of a UK Hospital, will have a noticeable improvement on the original specifications of the space.
How can this product enhance an interior space
The Fire Rated Back-to-Back Headwall is primarily designed to enhance healthcare spaces by providing a fully compliant solution with all the benefits of bespoke, factory built interior partitioning. The tested system offers a wide range of healthcare-grade 3D laminated finishes, vacuum formed around the MDF panels, improving the durability of the system compared to gypsum alternatives, and eliminating cracks and vulnerabilities caused by edge-banding. The product developed will aid in hospitals’ efforts to reduce face-mounted ancillaries and improve infection prevention standards, no matter the performance and functionality required of the wall itself.
In addition to the clinical benefits of the product, aesthetic and biophilic features can be introduced to the healthcare facility as a standard. The finishes tested on the walls are available in a wide range of colours, textures and woodgrains, providing comforting form to an otherwise unsettling environment. The elimination of unsightly bedhead trunking enhances the patient experience and dignity, without compromising on useability and the vital operational standards required by the clinical teams.
Provide details on how the product improved usability and / or performance of the interior system
The adaptable wall system, adopted by AWallsz for this product, was originally only suitable for non-fire rated applications, meaning that the on-site schedule saving benefits of the interior system may be hindered by the simultaneous installation of conventional fire walls. Offering a 60-minute Fire Rated option in the same system ensures that the benefits granted by off-site interior construction can be realised, fully.
The services in the wall were installed in configurations recommended in HTM 08-03 to ensure the most efficient operation of medical gases, power and network with potential to remove or reposition the wall boxes as required. Using the proprietary software ‘ICE’, designed for the manufacture of the walls, millimetre-accurate visuals are offered to clients, with the opportunity to interact with the walls in Virtual Reality. This gives the clinicians the ability to decide the most beneficial medical locations for their unique practices, ensuring everything is in place before the order is placed and any materials are cut.




